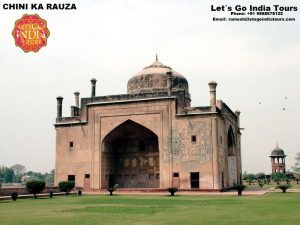CHINI KA RAUZA
At a distance of 9 km from Agra Cantonment Railway Station and 1 km from Itimad-ud-Daulah Tomb, Chini ka Rauza is a funerary monument located on the banks of the Yamuna River in Agra.
Chini ka Rauza is the tomb of Afzal Khan who was a Persian poet during the reign of Jahangir. Later he became the wazir during Shah Jahan's reign. The tomb was built by him in 1635 AD. Khan died in Lahore in 1639 AD and was buried here at Agra. The name is derived from two Persian words Chini and Rauza that means glazed tiles tomb.

Also known as Chinese Tomb, Chini-ka-Rauza is considered a milestone in Indo-Persian architecture, as it is the very first building in India that has been exclusively decorated by the glazed tile works. The decoration is prominent on facade and exteriors. Each side of this square tomb building is about 79 feet in length. The central chamber is octagonal in shape with eight arched recesses including four pentagonal arches and four square openings in all four directions. This central chamber is inter-connected to the four square chambers in the corners with the side halls. The upper part of the tomb has been so constructed to give a double storeyed effect to the tomb building. The shallow dome crowning the building has inverted lotus and a kalash finial on its top and pinnacles on all the four corners.
Originally, the monument had high walls surrounding it, two main gateways in North and South, two three-storeyed octagonal towers and a ghat near the riverbank. However, only the ruins of the main tomb with a simple square plan and the ornamentation is not survived.
Timings: 6 AM to 6 PM
Highlights of the tour
• We are professional and speak multiple languages.
• We know all the routes which we offer you and will not have any problem in reaching one monument to another.
• We are friendly and happy to share the Indian culture with you.
• We make sure that you visit all the monuments as per itinerary.
Contact US
Phone: +91 9958675122
Email: ramesh@letsgoindiatours.com






